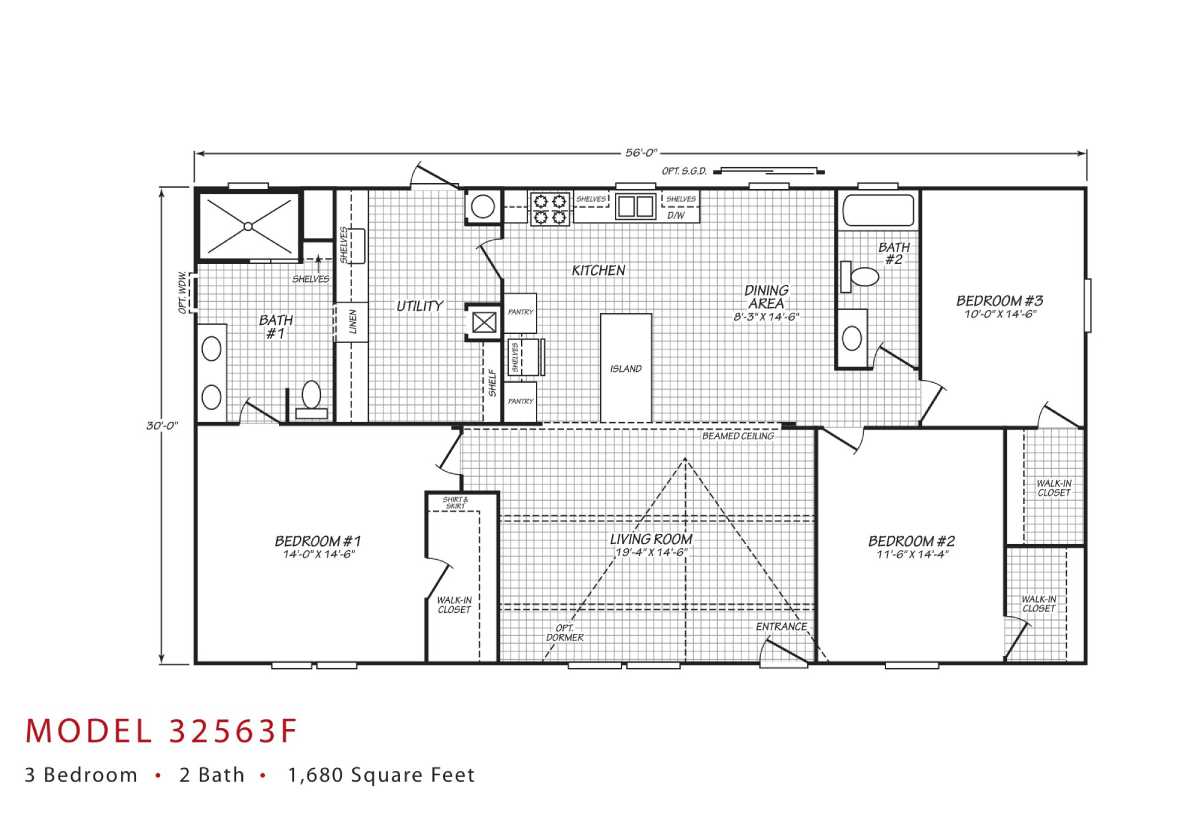Bathroom Additional Specs: Decorative Mirror Trim in all Baths / Valances at Windows / Vinyl‐Coated Wire Shelves
Bathroom Fans: Power Exhaust Fans in all Baths
Bathroom Faucets: Dual Knob Chrome Faucets
Bathroom Flooring: Vinyl Floors in All Baths
Bathroom Toilet Type: Porcelain Commodes in all Baths
Insulation (Ceiling): R 18
Floor Decking: 5/8” Tongue & Grove OSB Floors
Insulation (Floors): R 11
Floor Joists: 2x6 Floor Joist, 19.2” O.C. – 28’, 24’ & 14’ Wides / 2x8 Floor Joist, 19.2” O.C. – 32’ & 16’ Wides
Roof Load: 20 lb. Roof Load Capacity
Side Wall Height: 8’ Sidewalls Flat Ceilings
Insulation (Walls): R 11
Door Locks: deadbolt locks on all Exterior Doors
Front Door: Solid Front Door with Storm
Exterior Lighting: Exterior Light at all Entrances
Shingles: Compositon Shingle Roof – 20 yr. warranty Multi‐Wides
Siding: Vinyl Lap Siding
Window Type: Thermal Pane Vinyl Windows
Safety Alarms: Smoke Detectors Throughout
Vaulted Ceilings: Flat Ceilings
Kitchen Faucets: Dual Knob Chrome Faucets
Kitchen Range Hood: 30” Range Hood
Kitchen Range Type: 30” Electric Range
Kitchen Refrigerator: 18’ Frost Free Refrigerator
Kitchen Sink: Durable Stainless Steel Kitchen Sink
Guest Bath Combo: Tub/Shower Combina on in Guest Bath
Electrical Service: 200 amp Electrical Service
Furnace: Electric Furnace
Washer Dryer Hook Up: Plumb for Washer
Washer Dryer Plumb Wire: Wired for Dyer
Water Heater: 30 Gallon Electric Water Heater
Water Shut Off Valves: Water Shut‐Offs at Commodes




